-
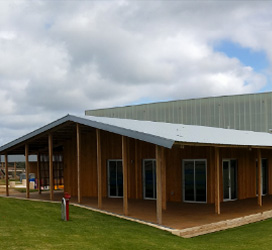
Institutional Projects: Pingelly Recreation & Cultural Centre Pingelly, Western Australia
Plumbing Design, Stormwater, Fire ServicesPJ Wright & Associates were commissioned by the Shire of Pingelly as part of the Erindale Pedersen Hook design team to document the Recreation and Cultural Centre in Pingelly. The scope of design works included sanitary and trade drainage, pump station design, hot and cold water, stormwater drainage, LP gas services, fire tanks and pumps, hydrant and hose reel and services.
The Project consisted of three main buildings:
* Function and Cultural building;
* Sports Hall and change rooms building; and
* Public Toilets and amenities building.
The project required extensive planning and coordination with all design disciplines throughout the various design phases leading through construction. The main construction is timber with engineered timber portal frames giving the building a distinctive and airy appearance. Engineered service designs for hydraulic services where coordinated with the overall site works being undertaken by the shire. PJ Wright & Associates believe this project presents an excellent example of best practise engineering in public buildings.
Client: Shire of Pingelly Architect: Erindale Pedersen Hook
-
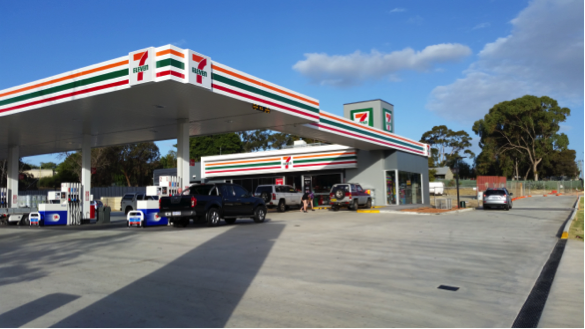
Commercial Project: 7/11 Convenience Store 990 Wanneroo Road, Wanneroo
Plumbing Design, Stormwater, Hydraulics Design, Fire ServicesPJW & A provided the Hydraulic Services design and documentation for a new 7/11 Convenience store at 990 Wanneroo road, Wanneroo.
The Convenience store is the first stage of the three lot development approved for the original site. The scope of design works included sanitary and trade waste drainage design, hot and cold water and stormwater drainage.
The site has considerable fall which required careful planning of paving levels and grate locations. Another factor was that the rear of the site required vehicular access to the adjacent lot which was proposed to be a fast food drive through.
Modification of the standard hydraulic services template supplied by the 7/11 was necessary to ensure compliance with Western Australian requirements. These were incorporated into our final design drawings which included service set outs and slab penetration details.
The resultant design documentation packaged allowed for the construction to be completed within the short time frame allowed.
Client/Designer: Building Workshop.Contractor: Building Workshop.
-
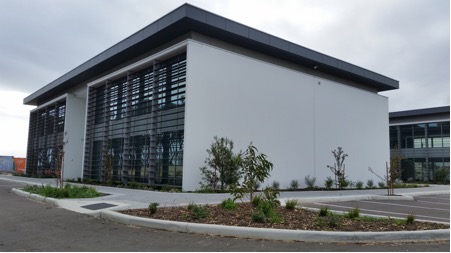
Commercial Project: Commercial Development 608 Yanchep Beach Road, Yanchep
Plumbing Design, Stormwater, Hydraulics Design, Fire ServicesPJW & A were engaged to undertake the design and documentation of a new commercial development at the corner of Yanchep beach Road and Welwyn Avenue, Yanchep for the Yanchep Beach joint Venture.
The development went through many transitions until the stage was finally resolved.
The scope of design works included sanitary drainage design, hot and cold water, stormwater drainage and fire services.
Stage 1 consisted of two office blocks with a upper level link way that will form a central walkway in subsequent stages. Each two storey office block contains four commercial office suites.
Subsequent stages will form a central spine and be surrounded by parking associated with each office block. A total of eight office blocks was planned with a total of 32 office suites. Master planning of hydraulic services was necessary to ensure that all installed services can accommodate the future expansion and development.
Onsite Fire storage tanks and fire pump set was designed to fulfil the hydrant and hose reel requirements.Stormwater was designed in accordance with the Stormwater Management Manual to suit the specific ground conditions of the region.
Client: Yanchep Beach Joint Venture Contractor:Building WorkshopDesign/Project Management: Building Workshop
-
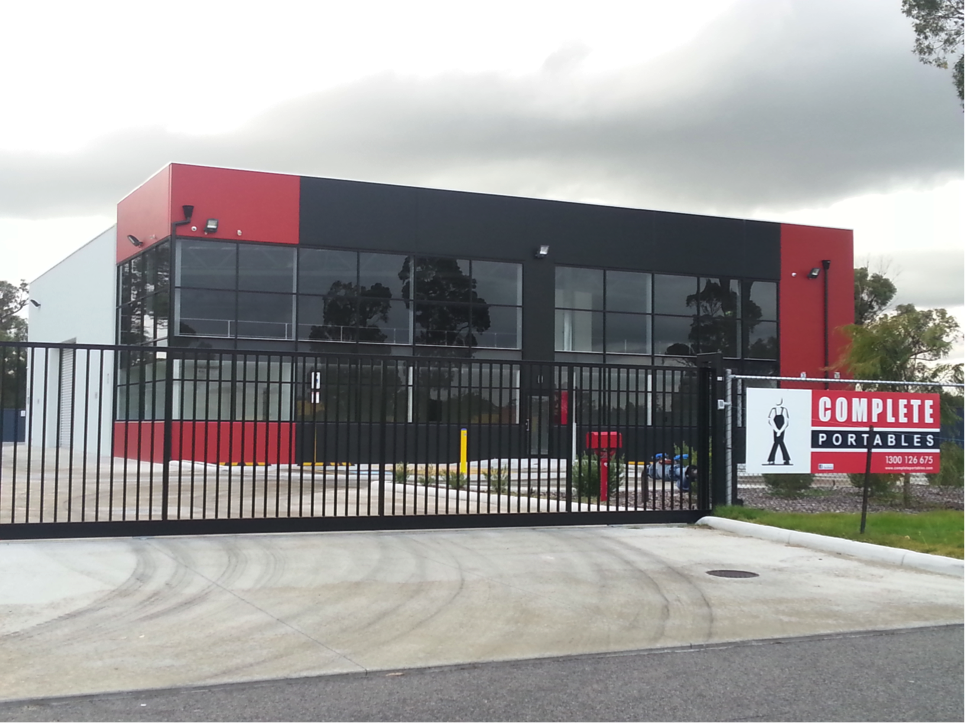
Commercial Project: Proposed Warehouse/ Office Evinrude Bend, East Rockingham
Plumbing Design, Stormwater, Hydraulics Design, Fire ServicesPJ Wright & Associates provided the Hydraulic Services design for a new office and warehouse Development in East Rockingham. Part of the development was the design of an Industrial waste flow control and monitoring systems for a Chemical Toilet Waste Receiving Facility located on the site.
Working in conjunction with the designers at Complete Site Services, PJW & A designed and documented the Sanitary plumbing, stormwater collection and disposal, hot and cold water and fire services for the complete project.
The stringent regional Development Guidelines required the incorporation of rainwater harvesting and recycling system which was utilized for the initial wash-down processes associated with the Waste Receiving Facility.
Designer/Builder: Complete Site Services.
Client: Complete Group Pty Ltd.
-
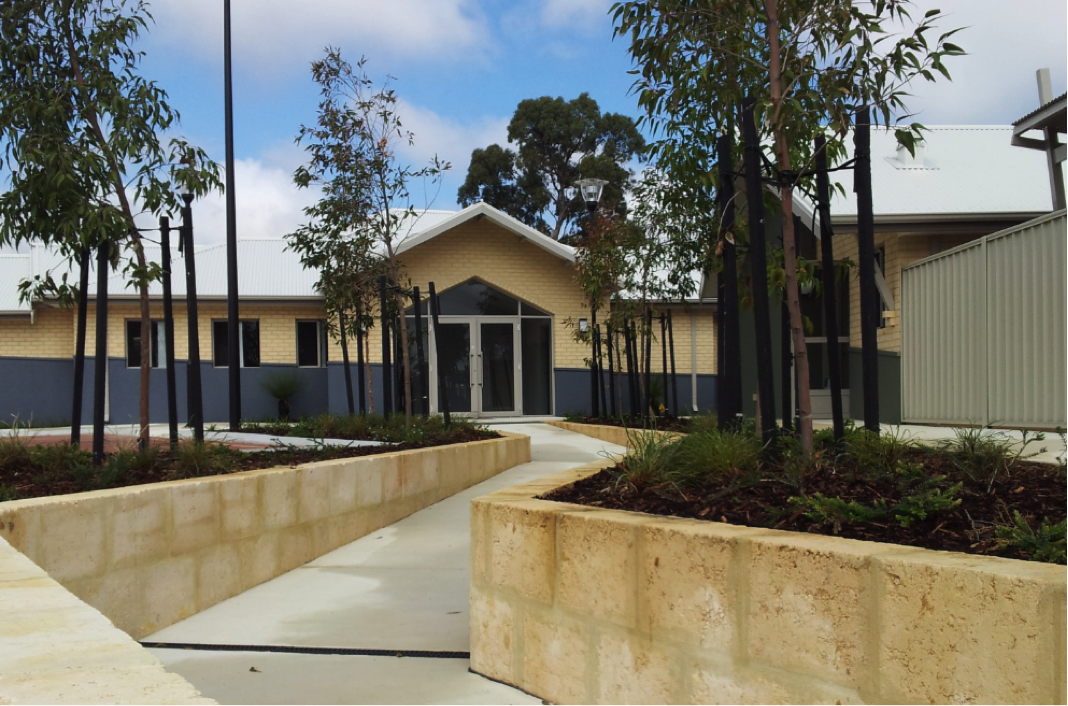
Institutional Projects: Joondalup Sub Acute (Intermediate Care) Facility Upney Mews, Joondalup, Western Australia.
Plumbing Design, Stormwater, Hydraulics Design, Fire ServicesPJ Wright & Associates was engaged to undertake the full Hydraulic Services Consultancy for the Intermediate Care Facility adjacent to the Joondalup Hospital Site.
The project required the design of sanitary drainage, hot and cold water, fire and gas services to the site. Mobility and Disability Services accommodation briefs were utilized and the site had accessing issues due to significant fall across the site. The designs took into account the level differences between buildings and other areas of the site.
The development included 24 single bed accommodation units for transition care patients including disabled facilities all within a secure site. The main Administration and Common facilities were based upon mobility requirements and on site staff facilities were incorporated. Utmost in the minds of the Design team was the need to maintain a ‘Residential’ Feel to the facilities and maintain compliance with the brief.
The Project incorporated the stringent Licensing and approval processes that the Health Department required for health care facilities.
Architects: Sandover Pinder Builder: Niche Living Client: Western Australian Department of Health
-
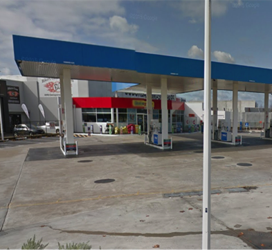
Commercial Project: Service Station Locke Lane, Ellenbrook, Western Australia
Plumbing Design, Stormwater, Hydraulics Design, Fire ServicesPJ Wright & Associates were engaged to provide the Hydraulic Services design for a new United Fuels service station at Ellenbrook for Robinson Buildtech.
The project required comprehensive design and documentation of industrial waste and stormwater drainage to ensure all environmental considerations were acknowledged and addressed.
By drawing upon our extensive experience in Service Station design, our consultancy team were able to provide hydraulic services designs that addressed the site and installation considerations, whilst complying with all requirements of the client’s brief.Designer/ Builder: Robinson Buildtech Client: United Petroleum
-
Multiple Unit Project: Proposed Apartment Development Vincent Street, Leederville
Plumbing Design, Stormwater, Hydraulics Design, Fire ServicesPJ Wright & Associates provided the Hydraulic Services design for a ten apartment multiple unit development for Bold Green Developments in Leederville. The building consisted on a lower ground floor car park area with three storeys of residential units over. The site was small and compact with the building covering the majority of the lot. The designs prepared by PJ Wright & Associates required coordination with structural and other engineering disciplines to ensure clashes between services and structural elements did not occur.
The development incorporated a Fire Engineering Solution utilizing a Brigade Booster as an alternative to Tanks and pumps with internal hydrants.Architects : Urbanise Architects Client/ Builder: Bold Green Developments
-
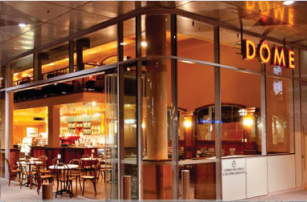
Commercial Project: Proposed Dome Cafe Westralia Square, Perth
Hydraulics Design, Fire ServicesPJ Wright & Associates provided the Hydraulic Services design for the ground floor fit out of 197 Westralia Plaza Perth for Dome Cafes. The design and documentation required the careful detailing of new hydraulic services from existing services infrastructure with minimal impact of surrounding tenancies. The designs prepared by PJ Wright & Associates required coordination with the extensive existing services obviate costly reworking of installed services. Utilizing the “Dome’ Fit Out Brief PJ Wright & Associates we able to coordinate and provide cost effective service designs .
Architects : Benn Design Sydney Client/ Builder: Dome Coffees Australia
-
Commercial Project: Proposed Office Warehouse and Workshop Manganese Street, Wedgefield
Plumbing Design, Stormwater, Hydraulics Design, Fire ServicesPJ Wright & Associates provided the Hydraulic Services design for a new Workshop Factory and Sales Office for Karratha Contracting in Wedgefield. The site limitations required specific areas to be addressed these were as follows:
a) Onsite alternative treatment unit for treatment and disposal of sewerage and liquid wastes;
b) Onsite treatment and disposal of stormwater and wash-down from a truck wash bay; and
c) Fire Storage tanks and fire pumps to fulfil the DTS requirements for hydrants and hose reels in the new building
With careful consultation with the Architect, the Client and Health Department, Local Authority, PJ Wright & Associates were able to provide the Client with a set of documents which fulfilled the stringent Town of Port Hedland requirements for Commercial developments.Architects : CADDS Architectural Client/ Builder: Karratha Contracting.
-
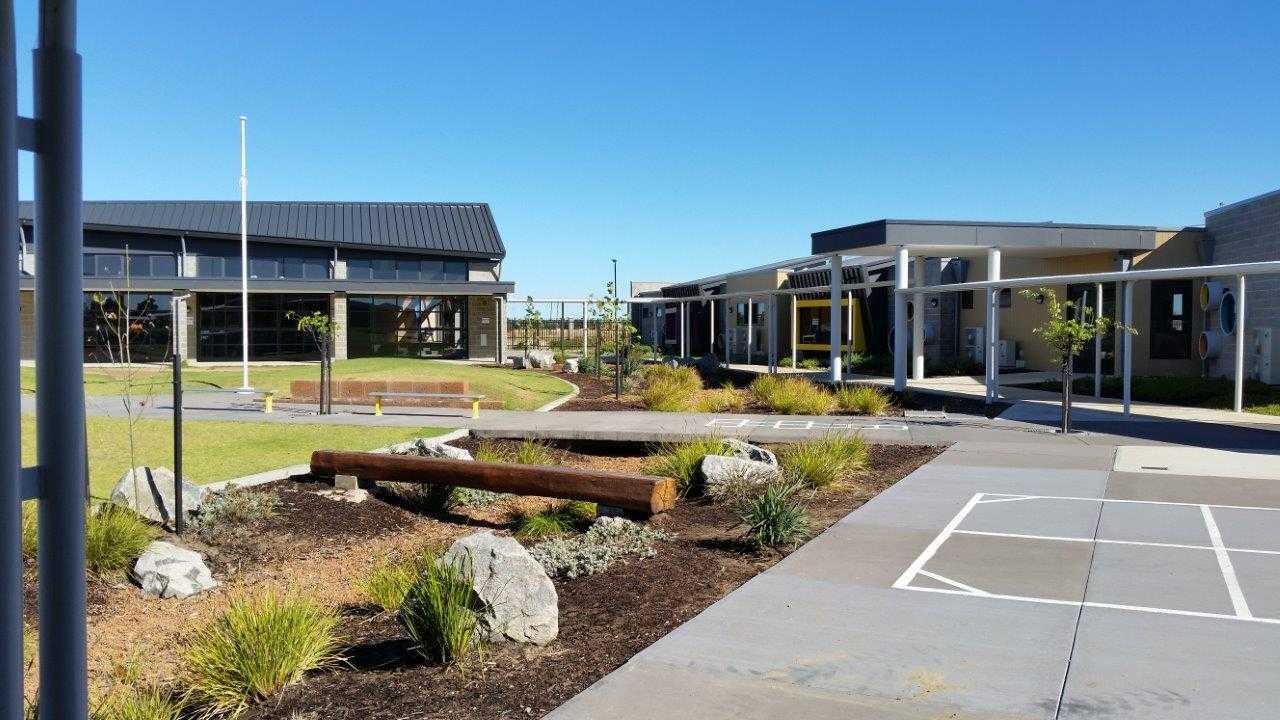
Institutional Project: St John Bosco College (Forrestdale Catholic College) Armadale Road Piara Waters, Western Australia.
Plumbing Design, Stormwater, Hydraulics Design, Fire ServicesPJ Wright & Associates has undertaken the Mater Planning and Staged design of Hydraulic Services for this new Catholic Education Office College which caters from Pre-primary through to Year 12 Seniors school. The ‘greenfield’ site has been developed through Master Planning to allow expansion of the college in four to five stages. Sanitary drainage, fire services, hot and cold water and gas services have been pre-planned in order to minimize disruption of the college whilst new works are constructed. Through consultation with other members of the Design Team has ensured services are fully coordinated allowing for clear documentation for the Builder and Contractors. The selection of fixtures and tap ware has been coordinated with Interior Designers to ensure a high quality of product is installed. It is believed the overall finish of the college will set a new benchmark for future College developments.
Architects : Santelli Architects Client: Roman Catholic Archbishop of Perth.
-
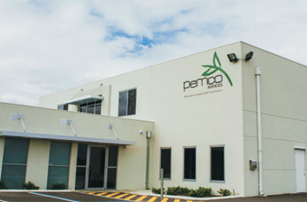
Commercial Project: Proposed Warehouse/Office Dellamarta Road , Wangara
Plumbing Design, Stormwater, Hydraulics Design, Fire ServicesPJ Wright & Associates provided the Hydraulic Services design for a new office and warehouse facility for Pemco Agencies, a leading wholesaler and distributor of quality health care, natural and organic products in Western Australia. Working in conjunction with the designers at Manor Homes PJ Wright & Associates designed and documented the Sanitary plumbing, stormwater collection and disposal, hot and cold water and fire services for the complete project.
Designer/ Builder: Manor Homes Pty Ltd Client: Pemco Agencies Pty Ltd.
-
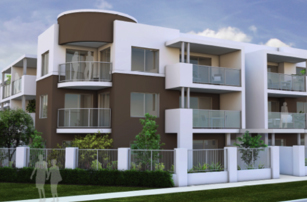
Multiple Unit Project: Proposed Apartment Development Swansea Street, East Victoria Park
Plumbing Design, Stormwater, Hydraulics Design, Fire ServicesPJ Wright & Associates provided the Hydraulic Services design for a 27 unit, three storey, apartment development in East Victoria Park. The project required amalgamation of two residential lots. Prior to the final clearance being awarded for the amalgamation, the WAPC required the diversion of a Water Corporation sewer to service an adjacent site and clear an existing easement encumbrance on the proposed site. PJ Wright & Associates undertook the Design, Documentation and Construction Engineering of the Sewer Diversion which ran down the centre of Swansea Street and along Forward Street. In addition, in order to achieve Planning Approval, PJ Wright & Associates prepared the stormwater management plans for the development which was later incorporated into the final Hydraulic Services design. The building consisted on a ground floor car park area with two storeys of residential units over. The Hydraulic Services designs prepared by PJ Wright & Associates required coordination with structural and other engineering disciplines to ensure clashes between services and structural elements did not occur. This Project was one of the first that utilized a Fire Engineering Solution utilizing a Brigade Booster as an alternative to Tanks and pumps with internal hydrants. Project documentation was completed in readiness for the Building Permit Certification.
Designers : Sovereign Home Builders
-
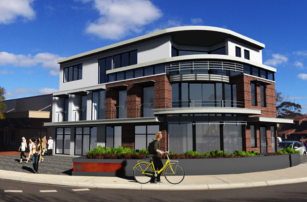
Multiple Unit Project: Proposed Mixed Use Development Ardoss Street, Applecross
Plumbing Design, Stormwater, Hydraulics Design, Fire ServicesPJ Wright and Associates provided the Hydraulic Services design of a three storey mixed use development in Applecross. The building consisted on a ground floor car park area and commercial shop tenancies, commercial office tenancies at the first floor with a residential unit at the upper level. Working in conjunction with the designers at Sovereign Home Builders, PJ Wright and Associates designed and documented the sanitary plumbing, stormwater collection and disposal, hot and cold water and fire services for the complete project. The site was very compact having a total area of 235 square meters poses significant issues with setting out services to accommodate the various usages and allowing flexibility for tenants.
Designer: Sovereign Home Builders Client: Trainer Property Trust
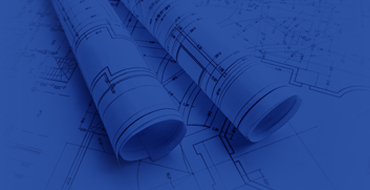
Hydraulic Services Design
PJ Wright & Associates specialises in plumbing and hydraulic services design and understands the importance of being able to provide our clients with a comprehensive hydraulic engineering consultancy service. We pride ourselves on producing the highest quality design package.
PJ Wright & Associates understand the needs of the ‘end user’are paramount when developing plumbing and hydraulic design solutions. This ensures that our designs are functional as well as cost effective.